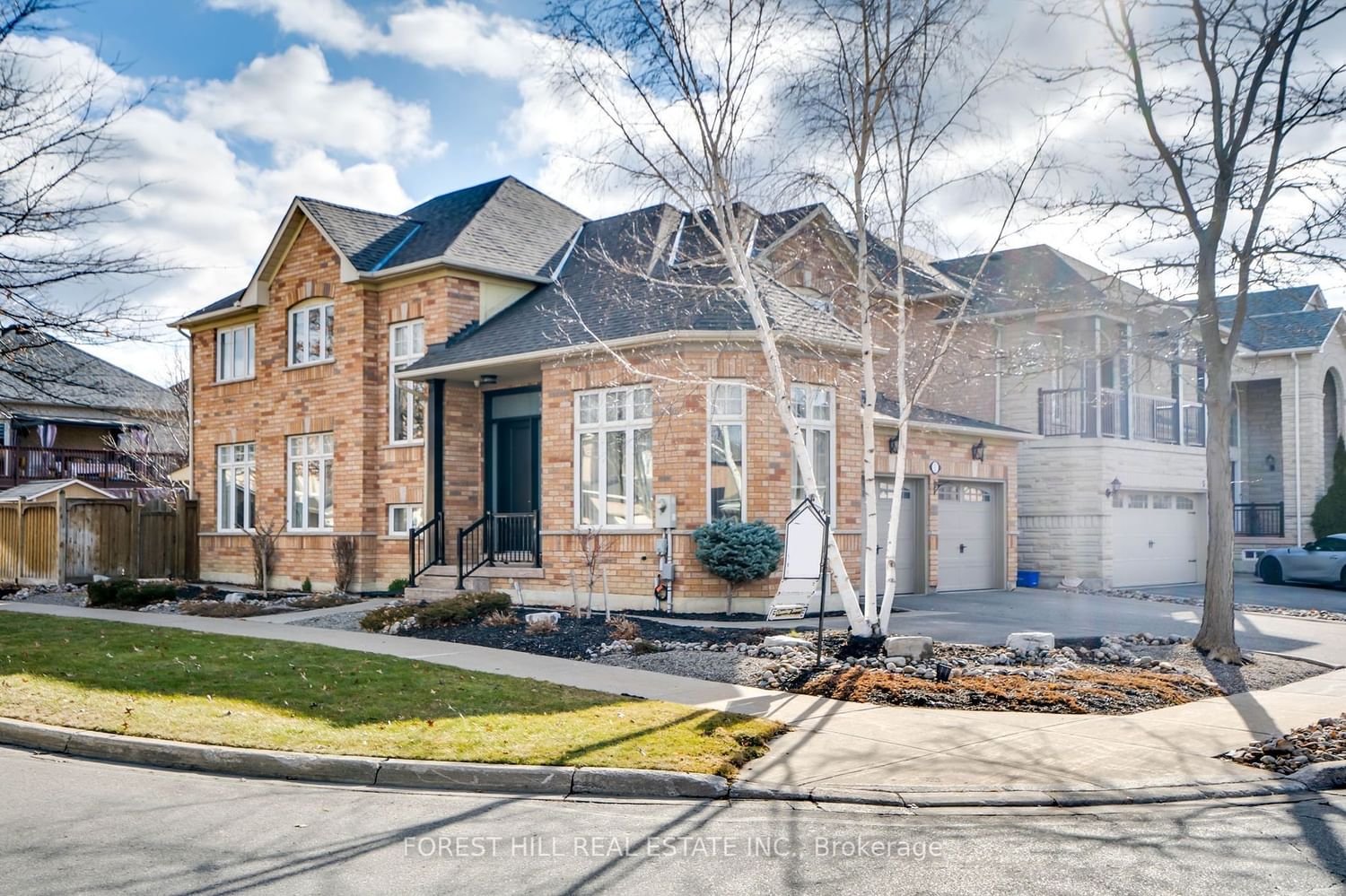$1,399,000
$*,***,***
4-Bed
4-Bath
2000-2500 Sq. ft
Listed on 2/14/24
Listed by FOREST HILL REAL ESTATE INC.
Welcome Home To 1 Silverado Trail. This Premium 44' Corner-Lot, 4 Bed + 4 Bath Detached Home In Very Desirable Sonoma Heights Is The One You've Been Waiting For. Approx. 2400 SqFt + Basement, This Meticulously Maintained Home is Ready To Move In. Grand Foyer Entrance W/ Beautiful Staircase, Custom Front Door, Pot Lights & High-Ceilings, Updated Floors Throughout. Bright Living, Family Room & Stunning Formal Dining. Modern Updated Eat-In Kitchen. Primary Bed Incl. W/I Closet & Ensuite. Fully-Finished, Self-Contained Basement & Full Bathroom W/ Potential For Bedroom & Separate Entrance/Income Viability. Manicured Backyard W/ Custom Awning & Hot-tub Perfect For Entertaining. Built-In Surveillance, Soffit Lights & Garden Irrigation System. Double Garage W/ Extra Parking Pad, Updated Mudroom & Powder. Prime Location, Close To Shops, Restaurants, Conservation Parks, Golf Courses, Schools & The Hwy 27 Extension/Hwy 7. Perfect Place To Call Home.A Rare Opportunity in this Lovely Neighbourhood!
Sliding Door & Blinds (2023) Central Vac (2021) Floors, Staircase, A/C & Custom Front Door (2019) Windows & Landscaping (2018) Basement Kitchen & Furnace (2017) Roof (2015) Garage Doors (2013)
N8066112
Detached, 2-Storey
2000-2500
9+2
4
4
2
Attached
7
Central Air
Finished, Full
Y
Y
Brick
Forced Air
Y
$5,699.70 (2023)
106.70x44.07 (Feet) - 26.26 X 106.74 X 44.07 X 88.92 X 25.19
